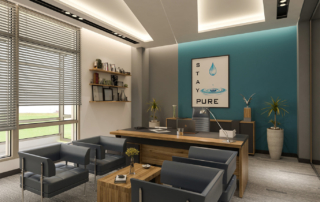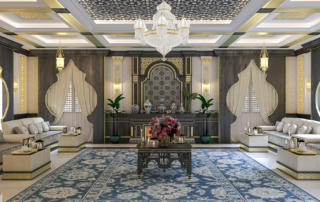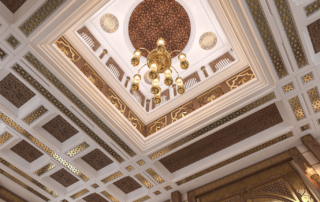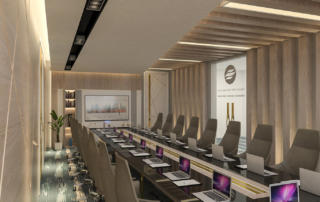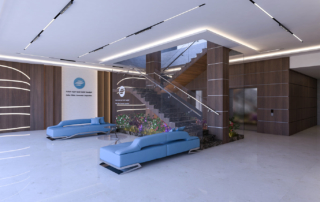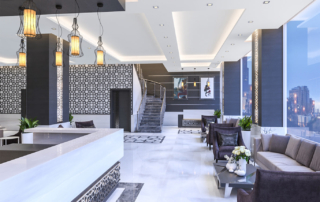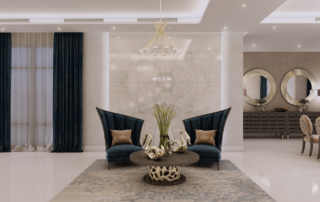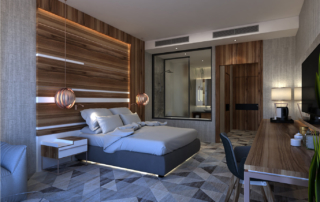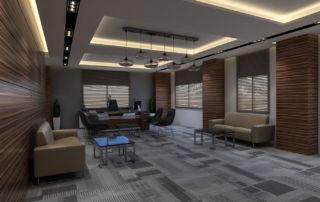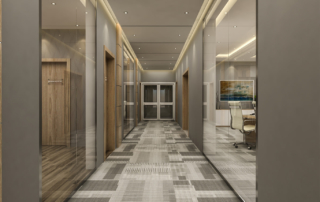SWCC Admin Building
Project Description
the interior design of the SWCC building is a reflection of the corporation’s values and goals, creating a space that is not only functional but also inspiring and environmentally conscious. It serves as a hub for innovation, education, and collaboration in the field of water conversion…
SWCC Rest Hall
Project Description
Step into our Arabian-inspired rest hall, where every detail is meticulously crafted to transport you to a world of timeless elegance and rich cultural heritage. The design seamlessly blends traditional Arabian elements with modern sophistication, creating a space that is both inviting and enchantin …
SWCC Mosque
Project Description
Designing a mosque for the Saline Water Conversion Corporation involves integrating both functional and symbolic elements to create a space that reflects the values and identity of the organization, envisioned as a timeless and harmonious space that reflects the values of the organization while fostering a…
SWCC Meeting Rooms
Project Description
the Saline Water Conversion Corporation’s meeting rooms are envisioned as dynamic spaces that not only reflect the corporation’s identity but also inspire collaborative thinking and innovative solutions in alignment with its core values
Project details
SWCC Admin Building Entrance
Project Description
The SWCC Admin Building’s entrance interior design seamlessly merges functionality, professionalism, and innovation. The careful selection of materials, integration of branding elements, use of technology, and commitment to sustainability collectively contribute to an entrance space that reflects SWCC’s values and dedication to water conversion and environmental…
Swiss International Hotel
Project Description
The Swiss In Hotel in Medina offers a captivating interior design that marries the precision of Swiss aesthetics with the rich cultural tapestry of Medina. It creates a sophisticated yet culturally immersive experience, providing guests with a memorable stay that seamlessly combines modern luxury with the…
Khaled Villa
Project Description
This contemporary villa interior design, where sophistication meets functionality in a seamless fusion of modern aesthetics and comfort. Our design philosophy revolves around creating spaces that not only captivate the eye but also enhance the overall living experience, Step into a world where clean lines, minimalist…
Pearl Resort
Project Description
Indulge in the epitome of luxury and coastal sophistication at Pearl Resort, where every corner reflects a seamless blend of opulence and the serenity of the ocean. Our interior design at Pearl Resort is a celebration of timeless elegance, offering a haven of comfort and style…
Water Station Administration Building
Project Description
The interior design of the Water Station Administration Building is a harmonious blend of functionality, modern aesthetics, and a refreshing ambiance that mirrors the purity of water. Upon entering, visitors are welcomed by a spacious and well-lit reception area, adorned with sleek, water-inspired decor that sets…
SWCC Admin Branch
Project Description
The Saline Water Conversion Corporation Admin Building interior design seamlessly blends functionality with a touch of sophistication, creating a workspace that inspires productivity and collaboration. The design concept revolves around the core values of the organization, incorporating elements that reflect the dynamic nature of the organization…
