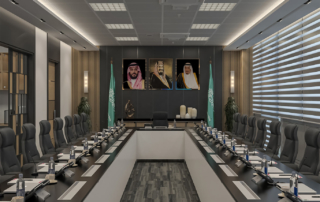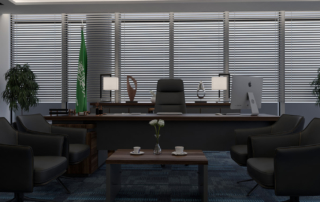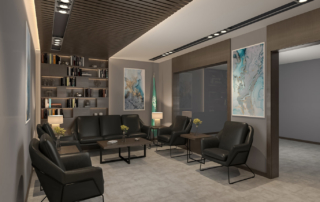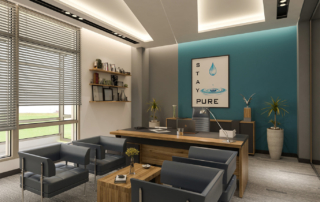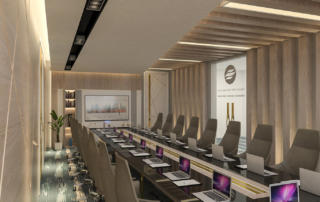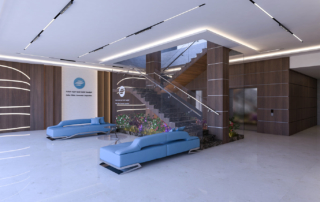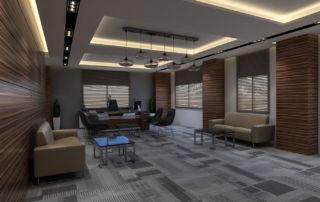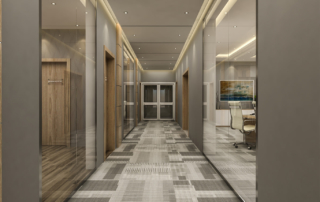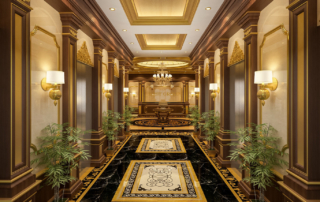PMIA PCP
Project Description
The redesigned Prince Mohamed Ibn Abdulaziz International Airport Permanent Command Post (PCP) should prioritize functionality, technology integration, and collaboration, creating a secure and efficient space for operational control and decision-making
Project details
Deputy Governor Office
Project Description
Designing the office of a Deputy Governor involves creating a functional and professional space that reflects the responsibilities and status of the position, and Creating a luxurious modern design involves combining sleek aesthetics with high-quality materials and cutting-edge technology
…
Governor Office Waiting Room
Project Description
A modern Governor’s Office Waiting Room embraces contemporary aesthetics, incorporating sleek design elements while maintaining functionality and comfort, This modern design approach emphasizes simplicity, functionality, and a chic aesthetic to create a waiting room that aligns with the contemporary design principle
…
SWCC Admin Building
Project Description
the interior design of the SWCC building is a reflection of the corporation’s values and goals, creating a space that is not only functional but also inspiring and environmentally conscious. It serves as a hub for innovation, education, and collaboration in the field of water conversion…
SWCC Meeting Rooms
Project Description
the Saline Water Conversion Corporation’s meeting rooms are envisioned as dynamic spaces that not only reflect the corporation’s identity but also inspire collaborative thinking and innovative solutions in alignment with its core values
Project details
SWCC Admin Building Entrance
Project Description
The SWCC Admin Building’s entrance interior design seamlessly merges functionality, professionalism, and innovation. The careful selection of materials, integration of branding elements, use of technology, and commitment to sustainability collectively contribute to an entrance space that reflects SWCC’s values and dedication to water conversion and environmental…
Water Station Administration Building
Project Description
The interior design of the Water Station Administration Building is a harmonious blend of functionality, modern aesthetics, and a refreshing ambiance that mirrors the purity of water. Upon entering, visitors are welcomed by a spacious and well-lit reception area, adorned with sleek, water-inspired decor that sets…
SWCC Admin Branch
Project Description
The Saline Water Conversion Corporation Admin Building interior design seamlessly blends functionality with a touch of sophistication, creating a workspace that inspires productivity and collaboration. The design concept revolves around the core values of the organization, incorporating elements that reflect the dynamic nature of the organization…
Abu Dhabi Federal Demographic Council
Project Description
The interior design of the Abu Dhabi Federal Demographic Council is likely to reflect the importance and dignity of the institution while also incorporating elements of modernity and functionality, professionalism, innovation, and a commitment to serving the needs of the population while embodying the cultural identity…
First Group International Office
Project Description
First Group International Office’s design embodies innovation, functionality, and sophistication. As you step into our office space, you’re greeted by a seamless fusion of contemporary aesthetics and ergonomic design elements. The layout is meticulously crafted to promote collaboration and creativity, with open workspaces complemented by private…
