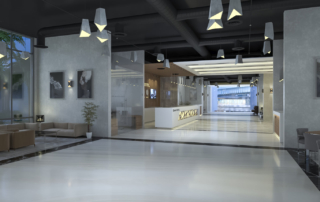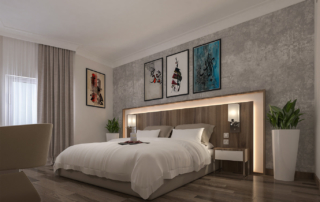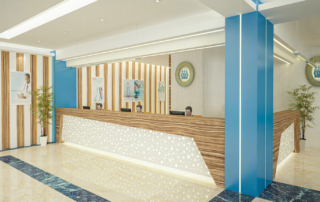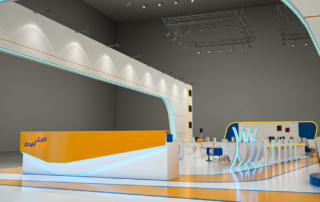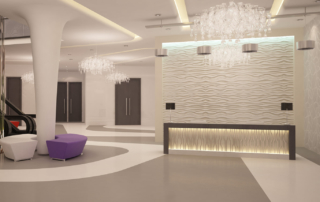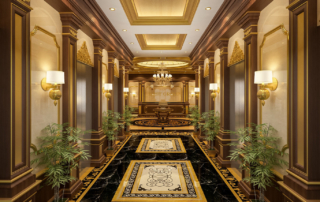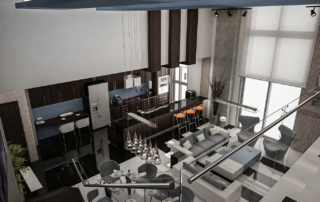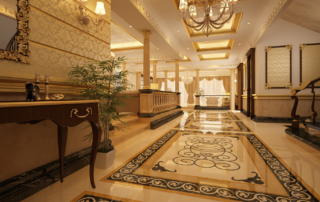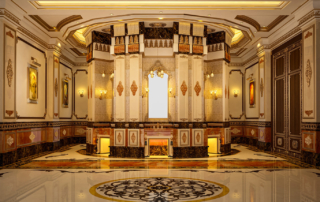Hasnah Suites
Project Description
Welcome to Hasnah Suites, where every space is a canvas for artistic expression and functional design. Our interior design philosophy revolves around crafting environments that seamlessly blend sophistication with comfort, we believe in creating timeless aesthetics that transcend trends, ensuring your space remains a reflection of…
Hafawah Suites
Project Description
Where luxury meets sophistication in a harmonious blend of modern aesthetics and timeless elegance. Our hotel interior design is a testament to the artistry of creating spaces that not only captivate the senses but also provide a sanctuary for relaxation and rejuvenation, as you step into…
United Doctors Hospital
Project Description
The reception area at United Doctors Hospital is a pivotal space designed to offer a warm and reassuring welcome to patients, their families, and visitors. Every element of the reception’s interior design has been carefully curated to create an atmosphere that reflects the hospital’s commitment to…
Kems and Zajil Booth
Project Description
Kems and Zajil Booth’s design incorporates a modern and sleek aesthetic, with clean lines and a minimalist approach to create an inviting and efficient space for communication. The booth layout is designed to optimize functionality, providing visitors with ease of access to the services offered by…
Abu Dhabi Federal Demographic Council
Project Description
The interior design of the Abu Dhabi Federal Demographic Council is likely to reflect the importance and dignity of the institution while also incorporating elements of modernity and functionality, professionalism, innovation, and a commitment to serving the needs of the population while embodying the cultural identity…
Rabdan Academy
Project Description
Rabdan Academy’s Interior Design embodies a harmonious blend of culture, innovation, and academic excellence. Situated in the vibrant city of Abu Dhabi, our program thrives within an environment rich in cultural heritage and architectural marvels, providing students with a unique backdrop for exploration and inspiration …
First Group International Office
Project Description
First Group International Office’s design embodies innovation, functionality, and sophistication. As you step into our office space, you’re greeted by a seamless fusion of contemporary aesthetics and ergonomic design elements. The layout is meticulously crafted to promote collaboration and creativity, with open workspaces complemented by private…
Wael AlSharif Loft
Project Description
Wael AlSharif Loft’s design is a testament to modern elegance and urban sophistication. Upon entering, you’re immediately struck by the seamless integration of industrial chic with luxurious comfort. Exposed brick walls, steel beams, and polished concrete floors infuse the space with a raw, yet refined aesthetic…
AlMehrezy Villa
Project Description
AlMehrezy Villa embodies the epitome of sophisticated interior design, where every detail is meticulously curated to elevate your living experience. From timeless elegance to modern flair, our designs seamlessly blend luxury with comfort, creating spaces that exude warmth and refinement. Whether it’s a grand foyer, a…
Shk. Ali Bin Abdullah Thani Al Thani Majlis
Project Description
The majlis interior design for Sheikh Ali Bin Abdullah Thani Al Thani exudes an aura of regal elegance, blending traditional Qatari heritage with contemporary luxury. Every element of the design reflects meticulous attention to detail and a commitment to creating a space that is both inviting…
